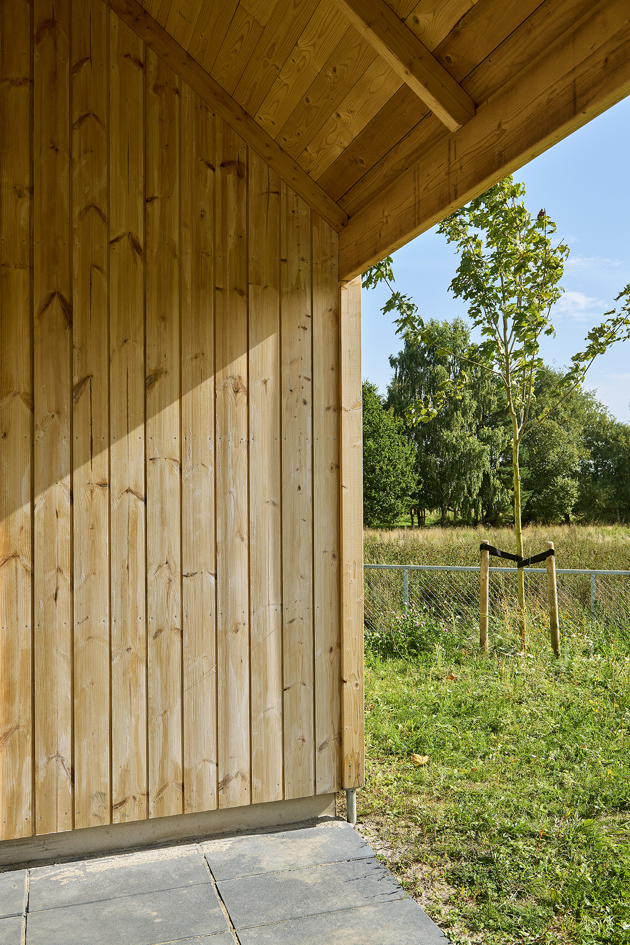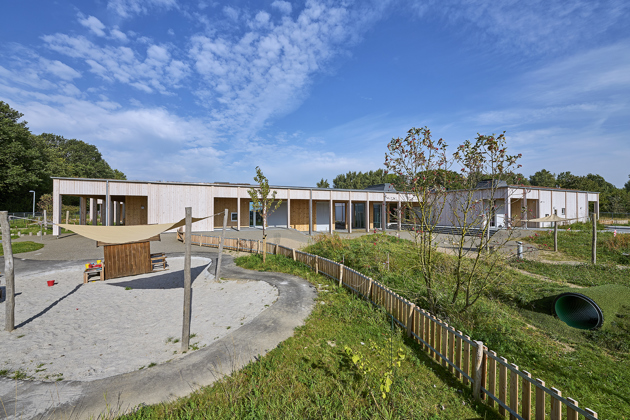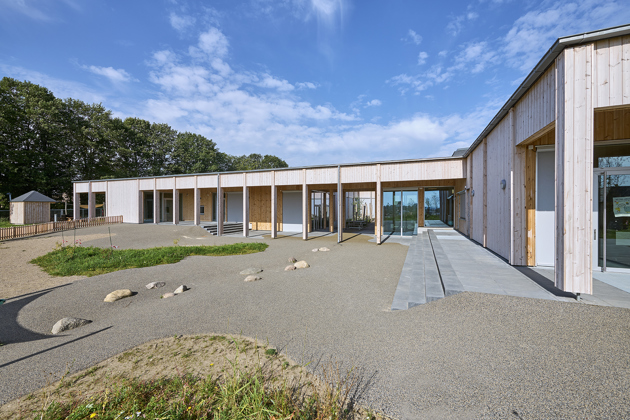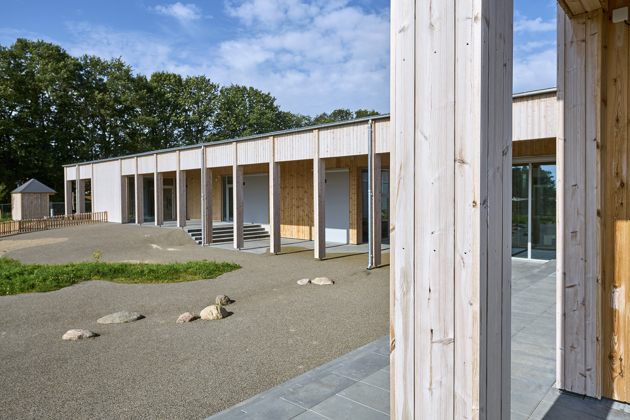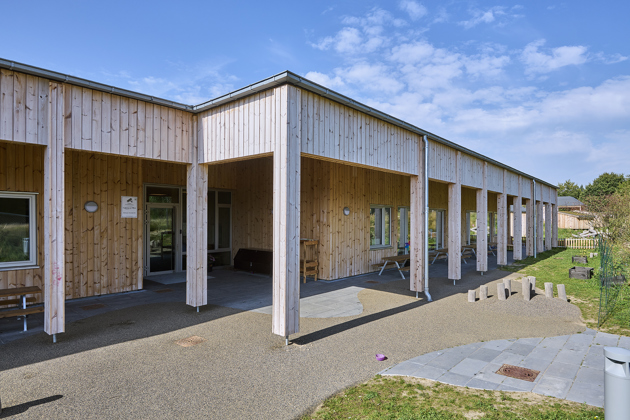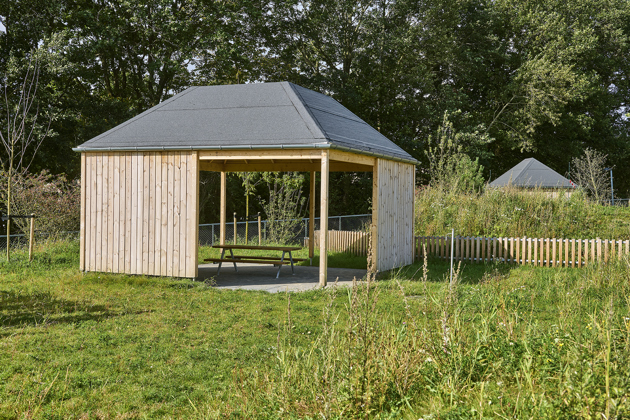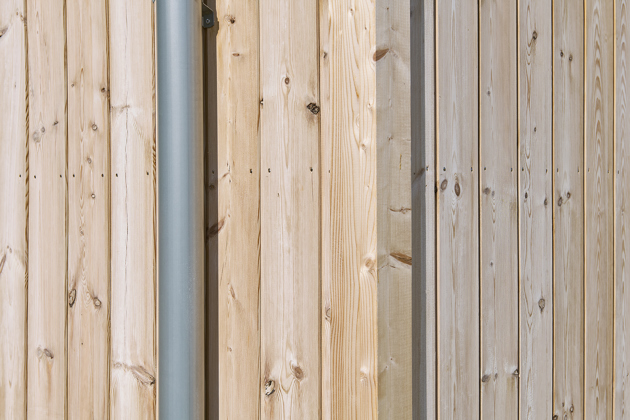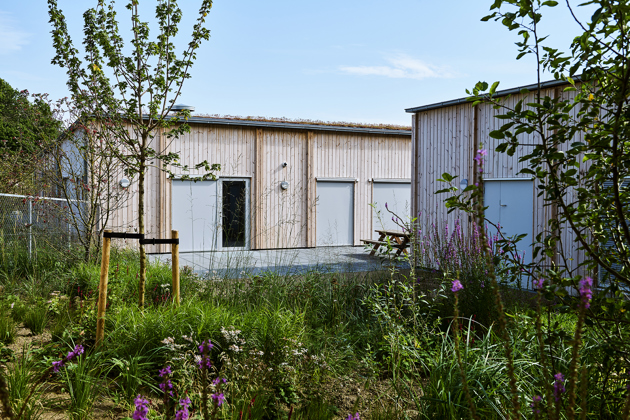Sorry, we didn't get any result for

Skovlyst Kindergarten
Skovlyst kindergarten is a house designed with a focus on creating a close connection between the building, nature, and the learning environment. The project was developed with the aim of creating an inspiring and safe place for the children, where both the indoor and outdoor spaces support play, learning, and creativity.
The architecture is characterised by a modern, minimalist style with a simple, natural aesthetic. The facade of both the main building and the associated secondary buildings is clad in Frøslev Sature. The wood is light and will become even lighter over time as it is exposed to the elements. Facades protected by overhangs will patinate more slowly than those exposed directly to sunlight.
The building is DGNB certified.
Wood and profiles
- Frøslev Sature facade
- Profile 3126
- Profile 4266


