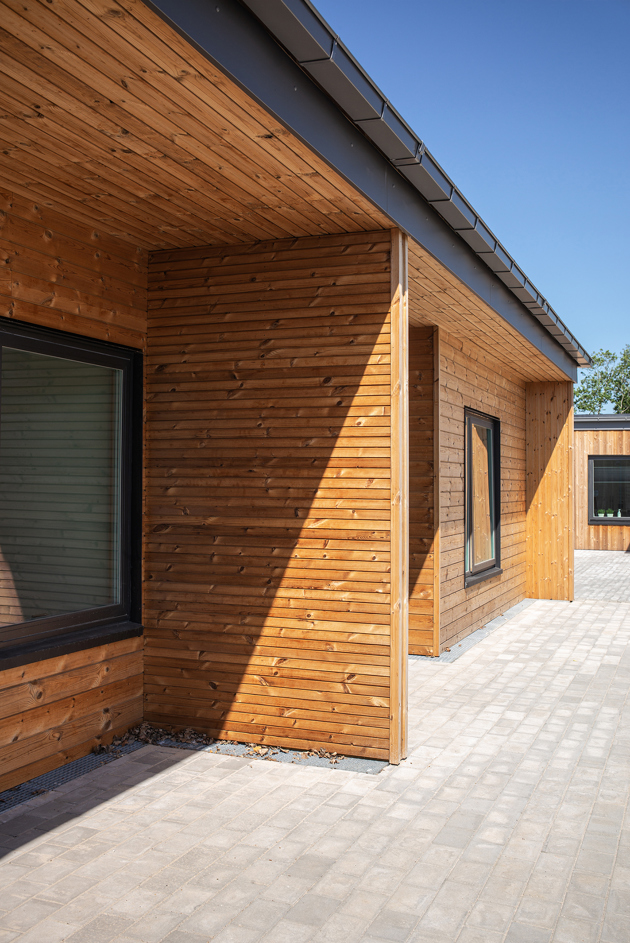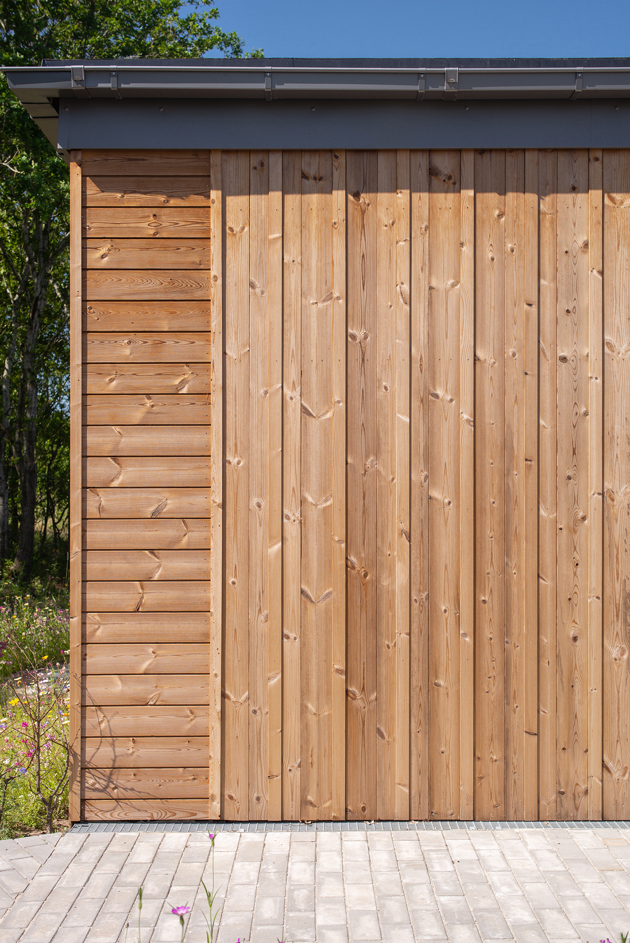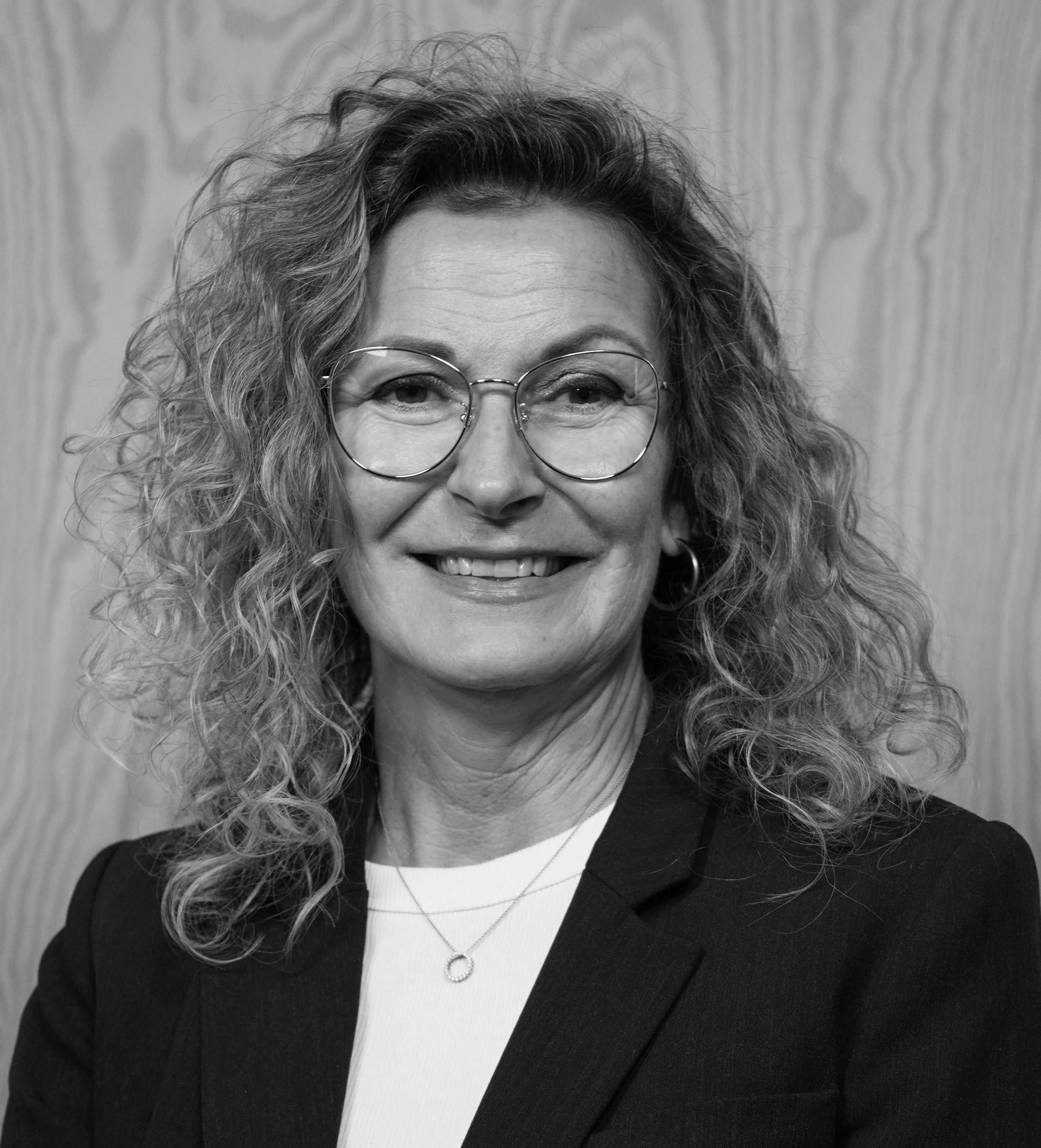Sorry, we didn't get any result for
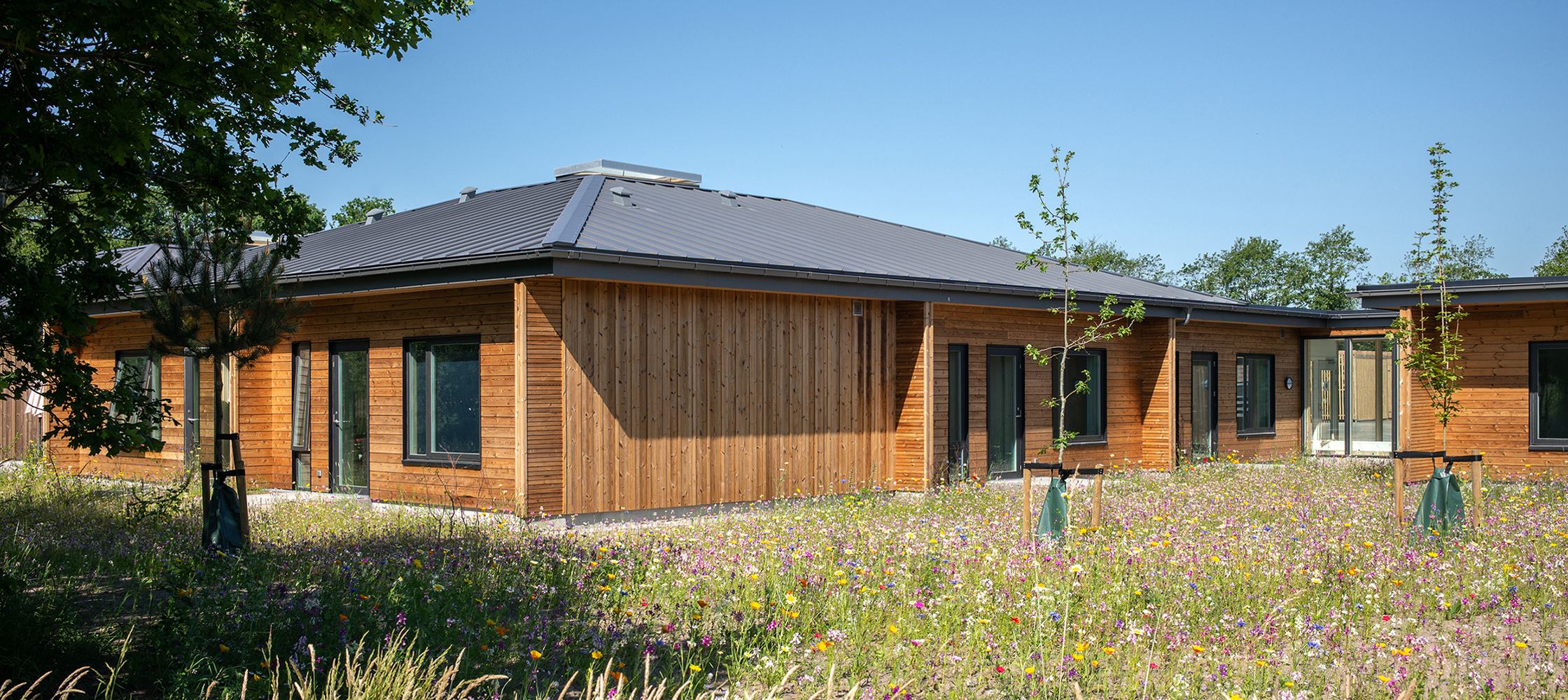
Residences for autistic residents
In 2022, the new residences for autistic residents were opened in Skive. The scenic surroundings provide the framework for a building that means more to the residents than most people can imagine. The vision was to create beautiful and peaceful houses where architecture helps shield the surroundings and create a safe and visually well-arranged base.
The development of the project is therefore based on the residents’ need for recognisability and predictability, creating the best possible conditions for residents with autism, users of the shared facilities and staff.
The façade is clad with Frøslev Embla ThermoWood which differs by being heat-treated with no use of toxins or harmful gases. Various profiles were used, both horizontally and vertically mounted. This has resulted in beautiful and attractive surfaces on the houses.
Skala Architecture was given the task of designing these very special residences. The place is now a haven for people in society who sometimes have a particular need for it.
Wood and profiles
- Frøslev Embla ThermoWood in varying profiles
- Profile 3433 H finished dimensions 21x68 mm
- Profile 3435 H finished dimensions 21x117 mm
- Profile 3426 H finished dimensions 21x141 mm
- Bar code profiles, see drawing
- Planed 4 sides with rounded edges finished dimensions 42x42 mm
- Planed 4 sides with rounded edges finished dimensions 42x68 mm
- Sharp-edged, levelled finished dimensions 45x45 mm
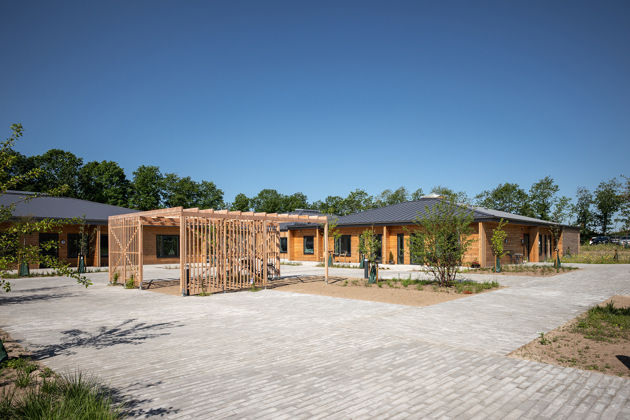
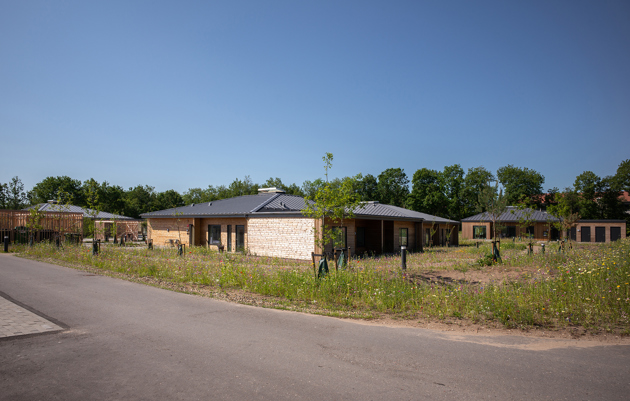
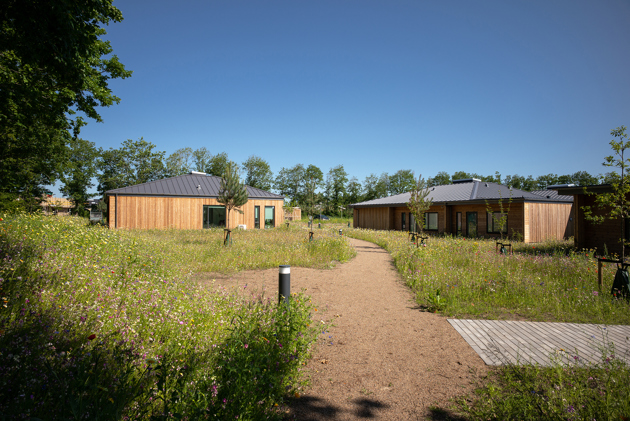
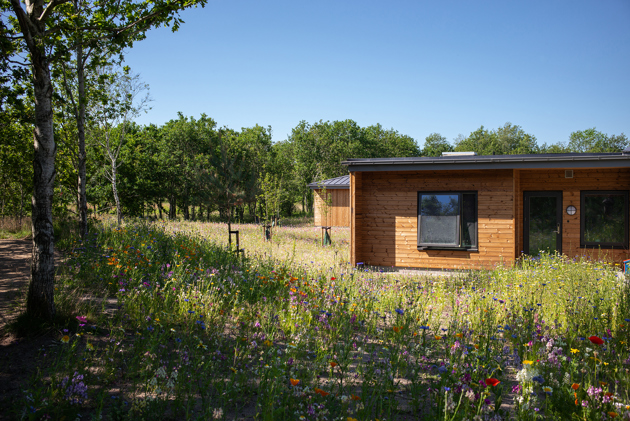
Wood is an obvious alternative to conventional construction materials. The reason is the strength, durability, aesthetics and insulating properties of wood.
