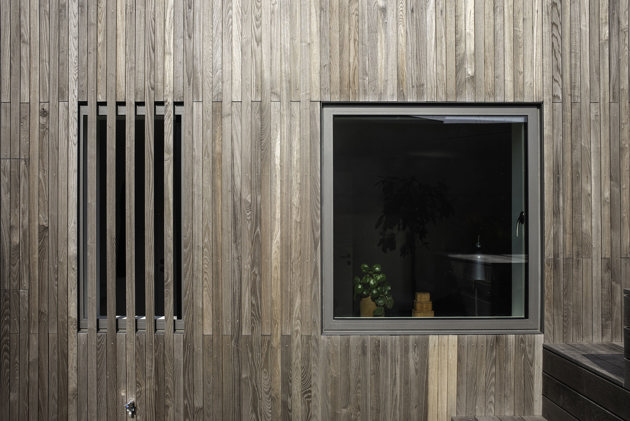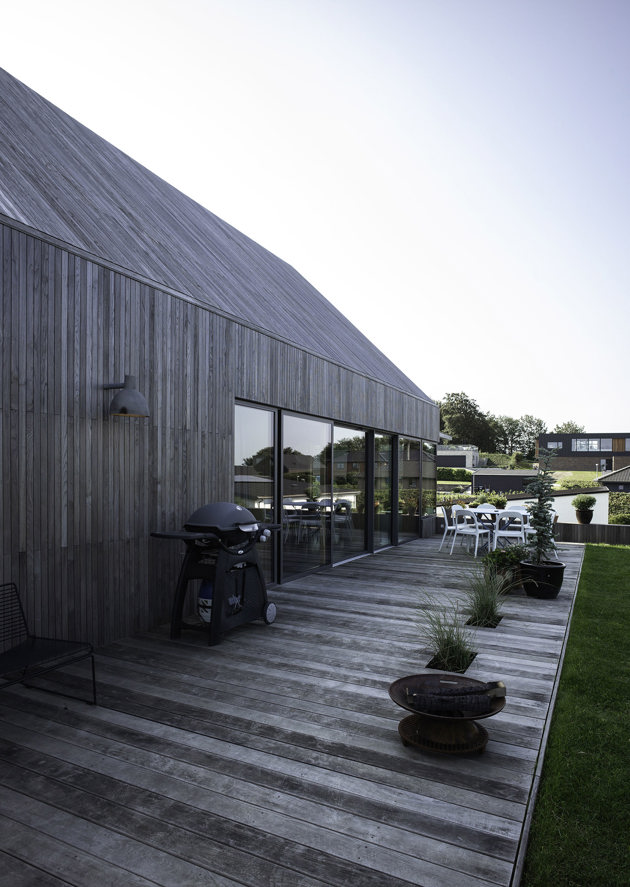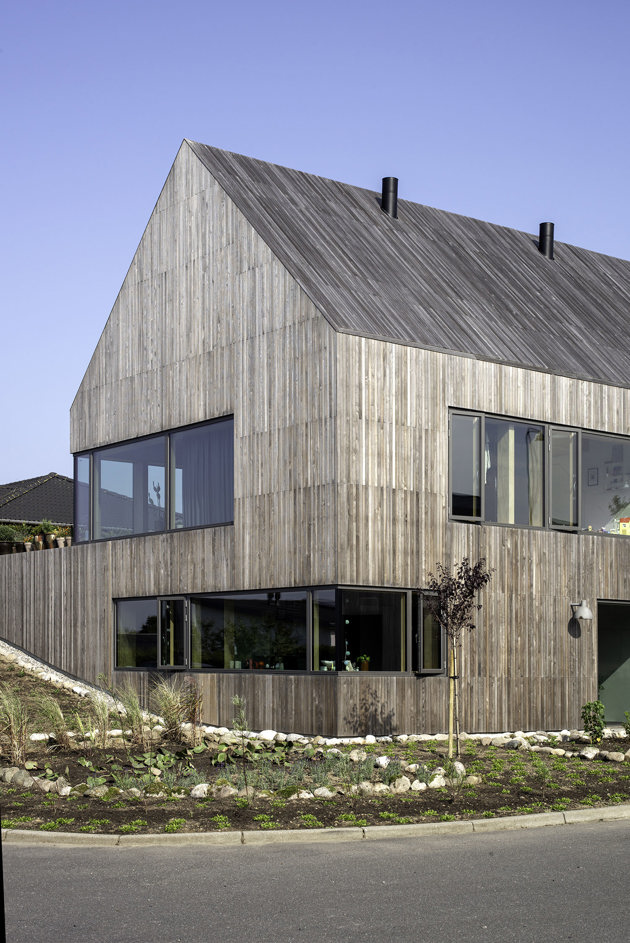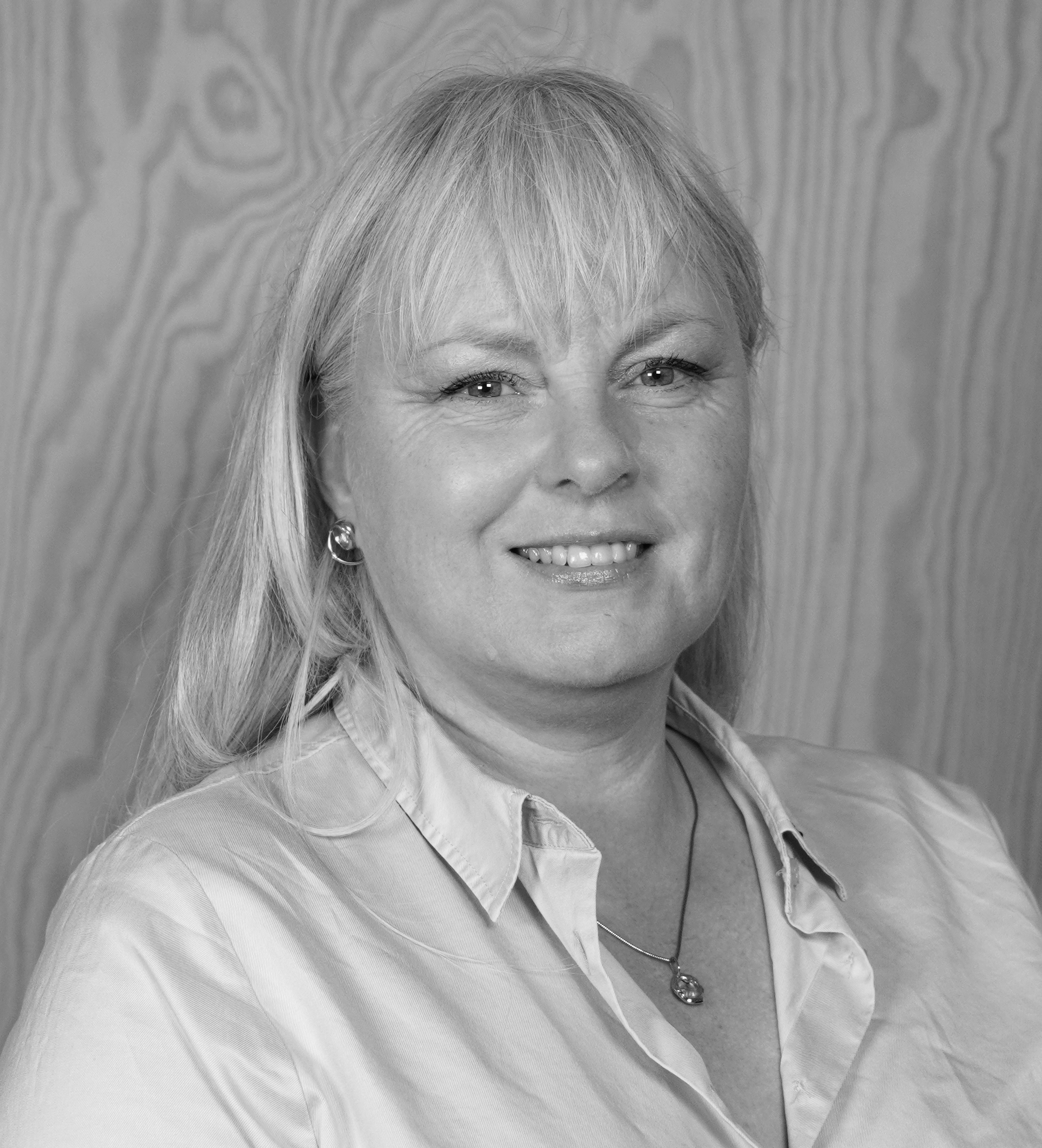Sorry, we didn't get any result for
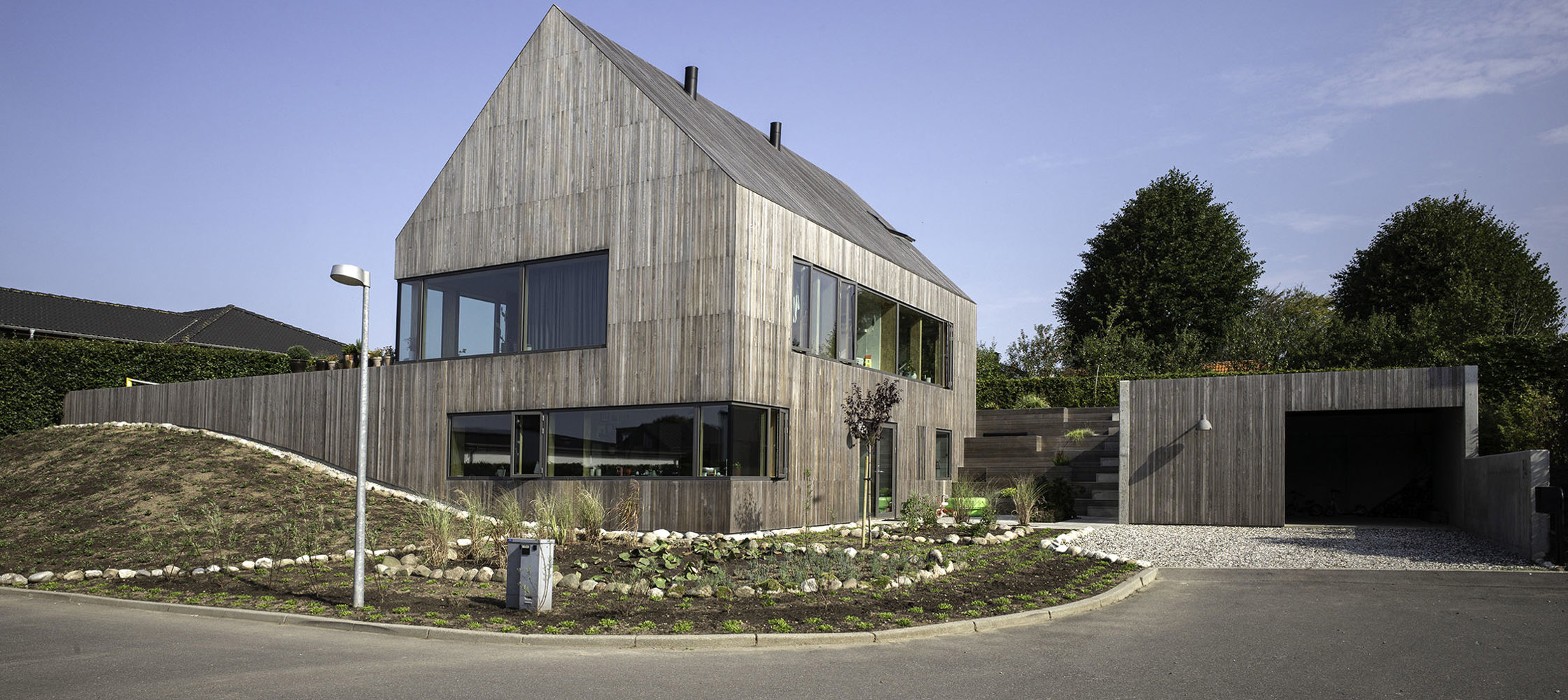
Private villa
This villa located in a suburb of Silkeborg is ideally adapted to the property and the neighbourhood. A house with many looks while being homogeneous with the same ThermoAsk cladding on the façade and roof. The villa was completed in 2018 and is an excellent example of how to exploit the architectural potential of a landscape.
The major differences in the ground on the property have been utilised to integrate the ground with the building. From one side, the house has only one floor, but the side with the entrance has two floors where you enter on the lower level. That possibility existed as the base of the house seems to grow out of the ground.
ThermoAsk from Frøslev Træ has been chosen for this construction because of its good durability and beautiful look. ThermoAsk is heat-treated with no use of toxic substances or harmful gases and has high durability. The choice to clad the façade, roof, garden wall and garage with the same material provides the house with an excellent, coherent look. Over time, the wood will also patinate into a beautiful silver shade that will change colours depending on the light.
The building owner, Hyrsting, was responsible for much of the work. He worked with an architect to design the project himself, and thanks to his training as a carpenter, he also helped build parts of the project.
Wood and profiles
-
ThermoAsk is used on both facade and roof.
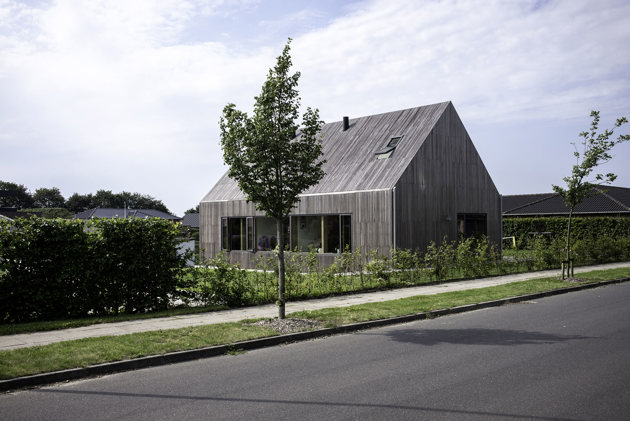
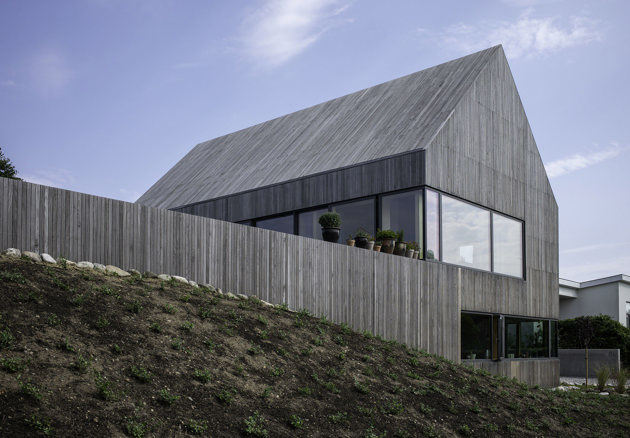
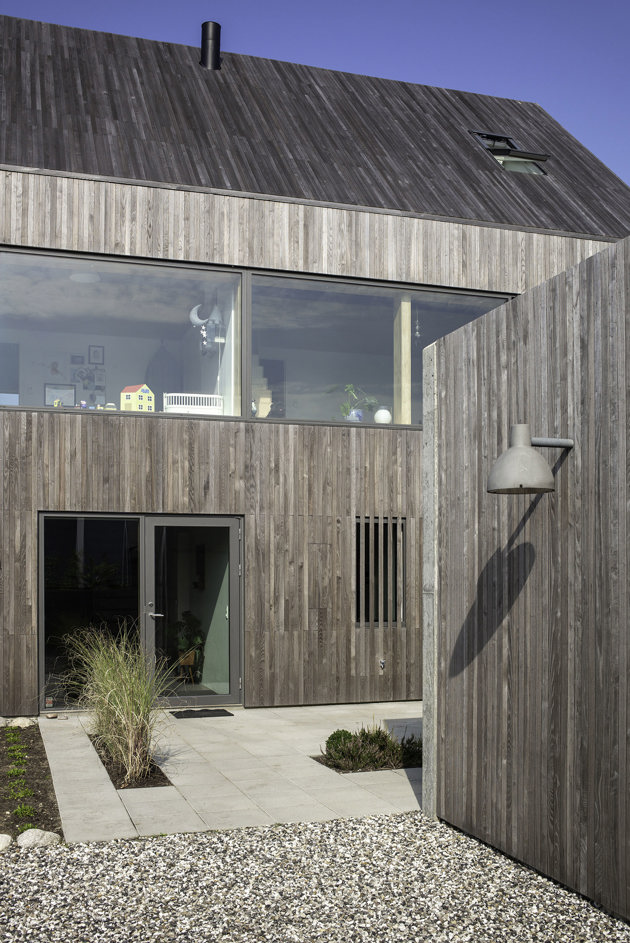

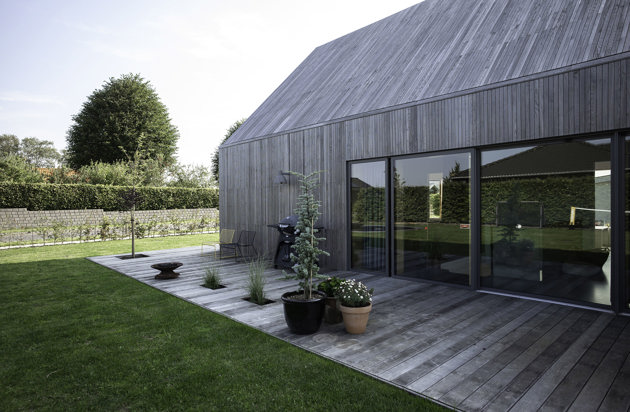
94% of CO2 emissions from the façades of single-family houses can be reduced by using wood. Source: CO2-besparelse ved træbyggeri (Co2 savings in wood construction), Rambøll, 2020

