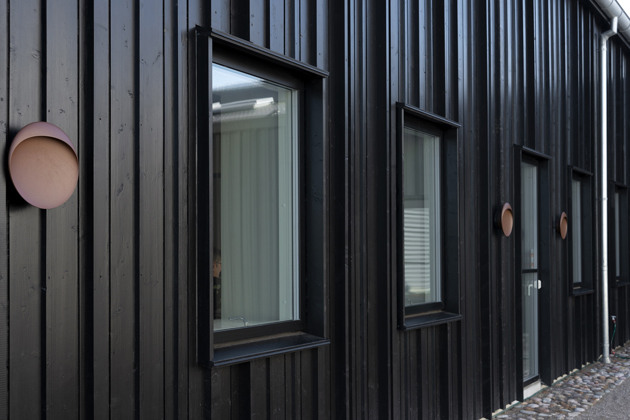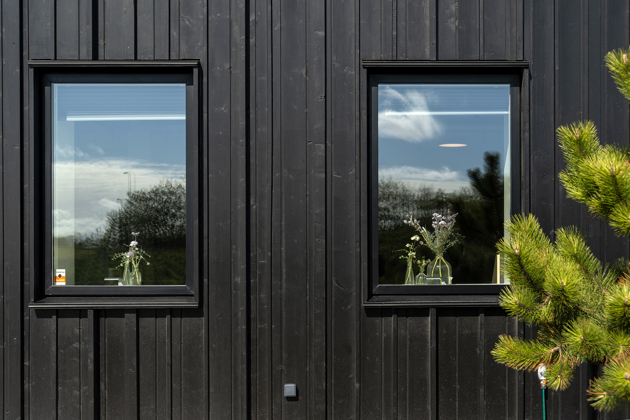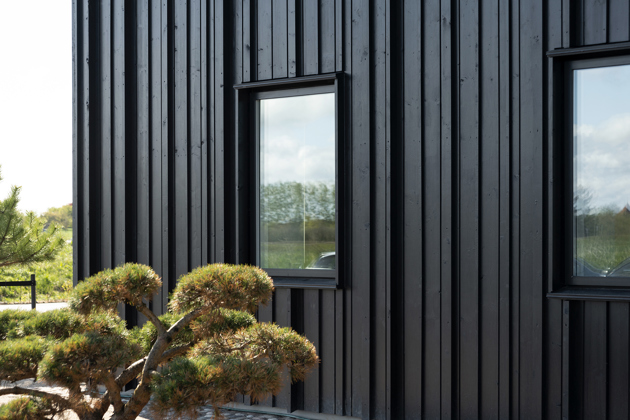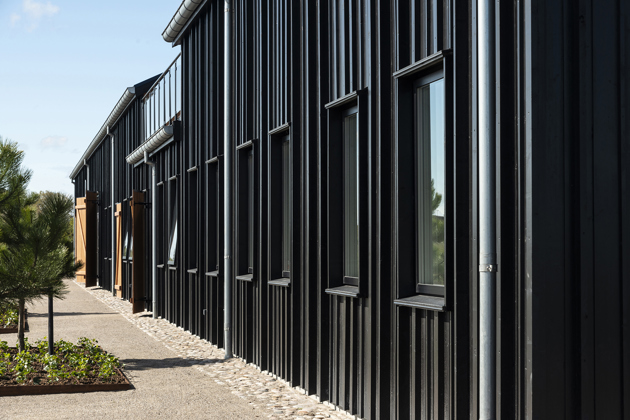Sorry, we didn't get any result for
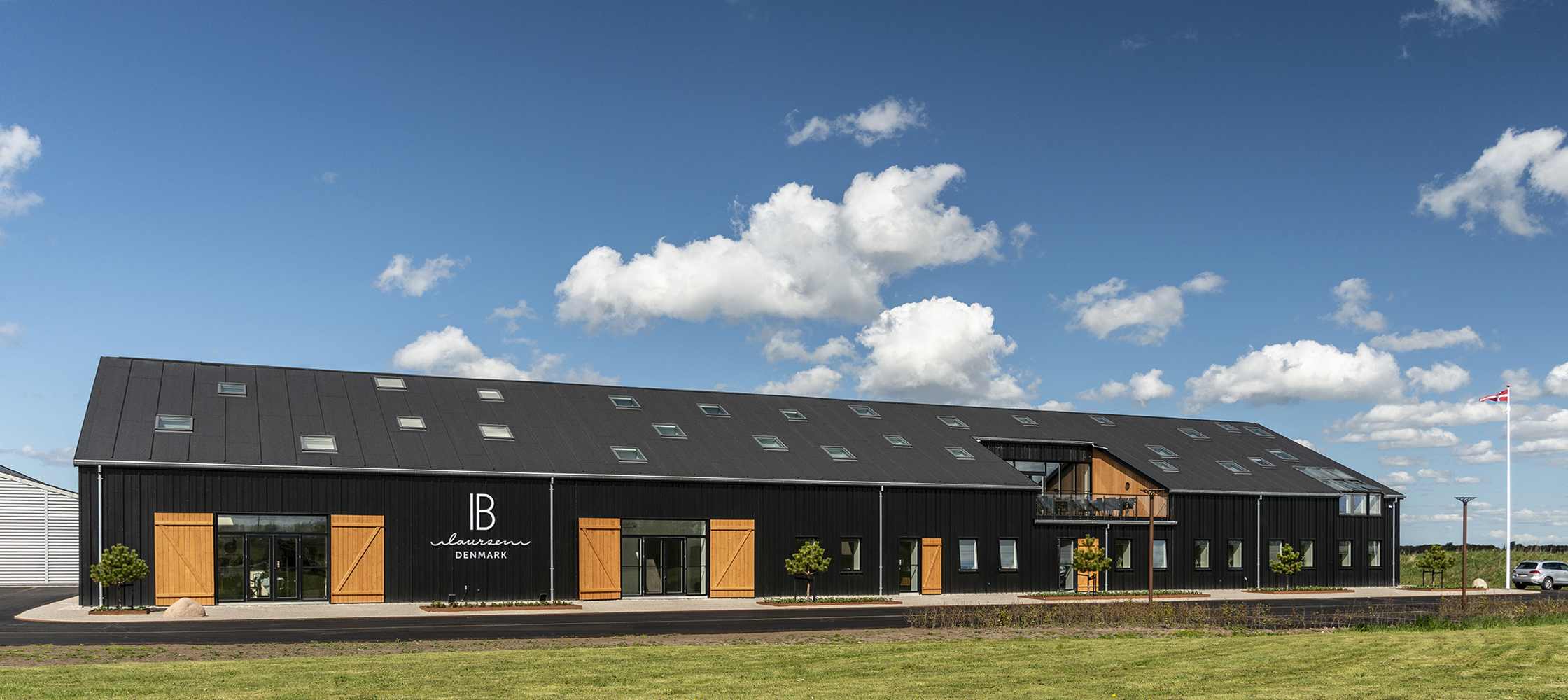
Industrial Construction Ib Laursen
In 2019, Ib Laursen built a new administration building in Ribe. Several different profiles from Frøslev Træ were used to achieve the unique pattern on the building façade; the result is an intriguing and beautiful play on the surface that draws the eye and makes Ib Laursen’s building an admirable addition to the local area.
To achieve this distinctive look, several different profiles from Frøslev were used. Profiles from Frøslev’s large façade programme and special profiles made for this particular building were used. See the special profile in the drawing below.
The combination of regular profiles and special profiles makes the project unique. Master carpenters H. Bruun & Søn A/S contributed to giving Ib Laursen a new administration building out of the ordinary.
Wood and profiles
- Common spruce.
- Special profile see drawing below
- Profile 3127H
- Tongued, grooved and beaded panel planed on 4 sides with rounded edges 50 x 200 mm (finished dimensions 28 x 195 mm)
- Tongued, grooved and beaded panel planed on 4 sides with rounded edges 50 x 100 mm (finished dimensions 28 x 95 mm)
- C18 roof battens
- NB! Special requirements apply to cladding that is not designed according to the pre-accepted solutions described in the building regulations.
- A certified fire management consultant should assess the application in connection with the design of such cladding.
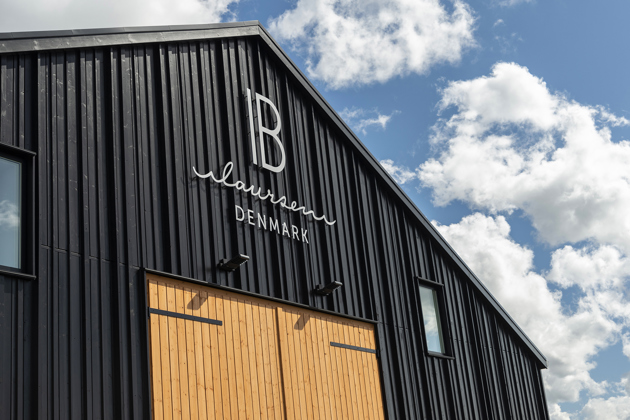
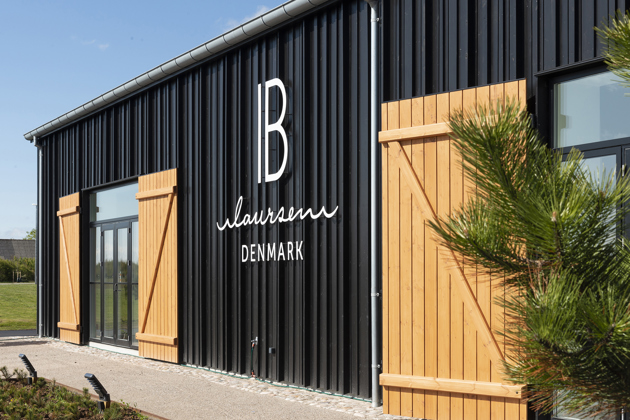
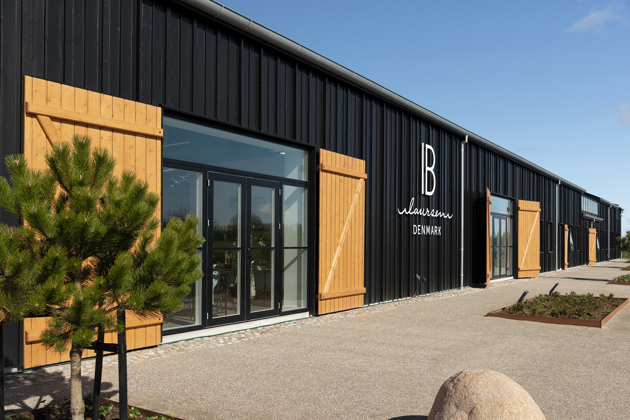
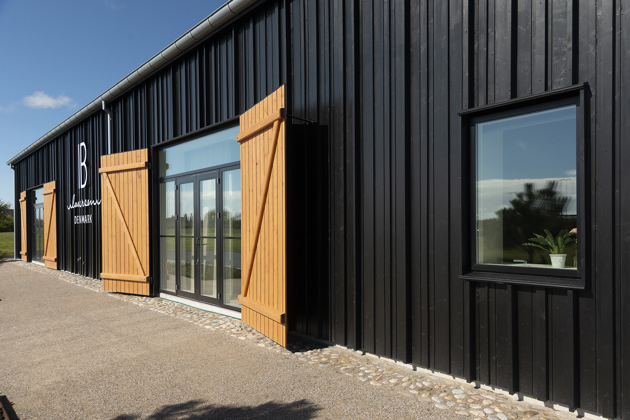
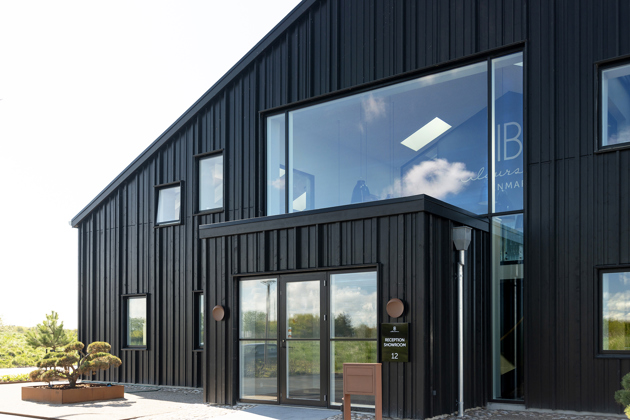
3.5 million tonnes. That is the amount of CO2 that we can save per year by replacing traditional construction materials with wood. Source: CO2-besparelse ved træbyggeri (Co2 savings in wood construction), Rambøll, 2020
