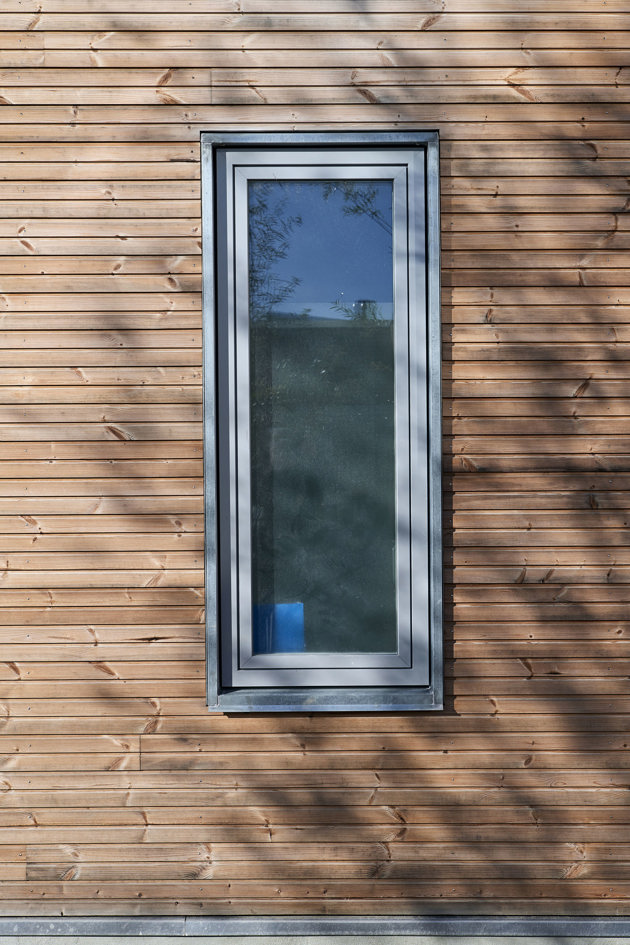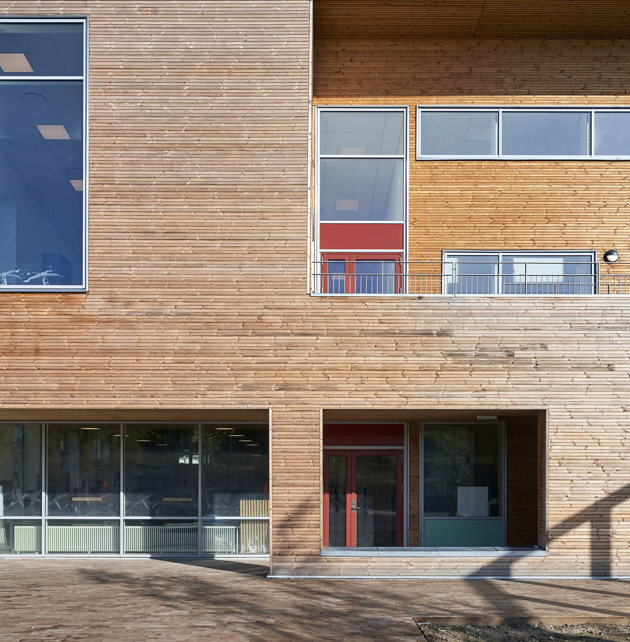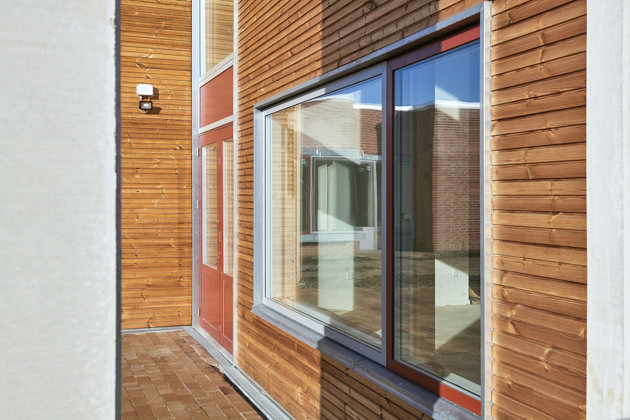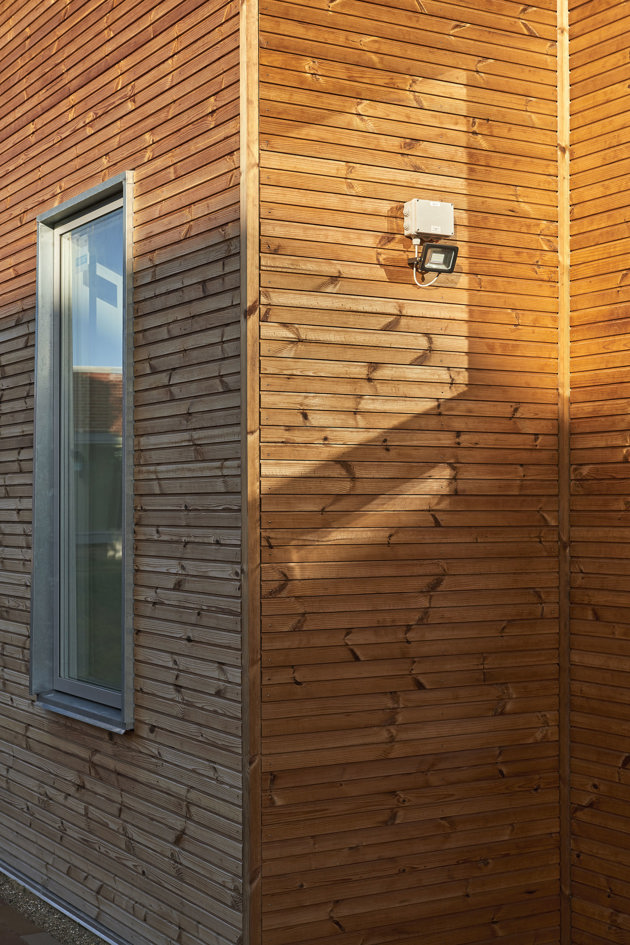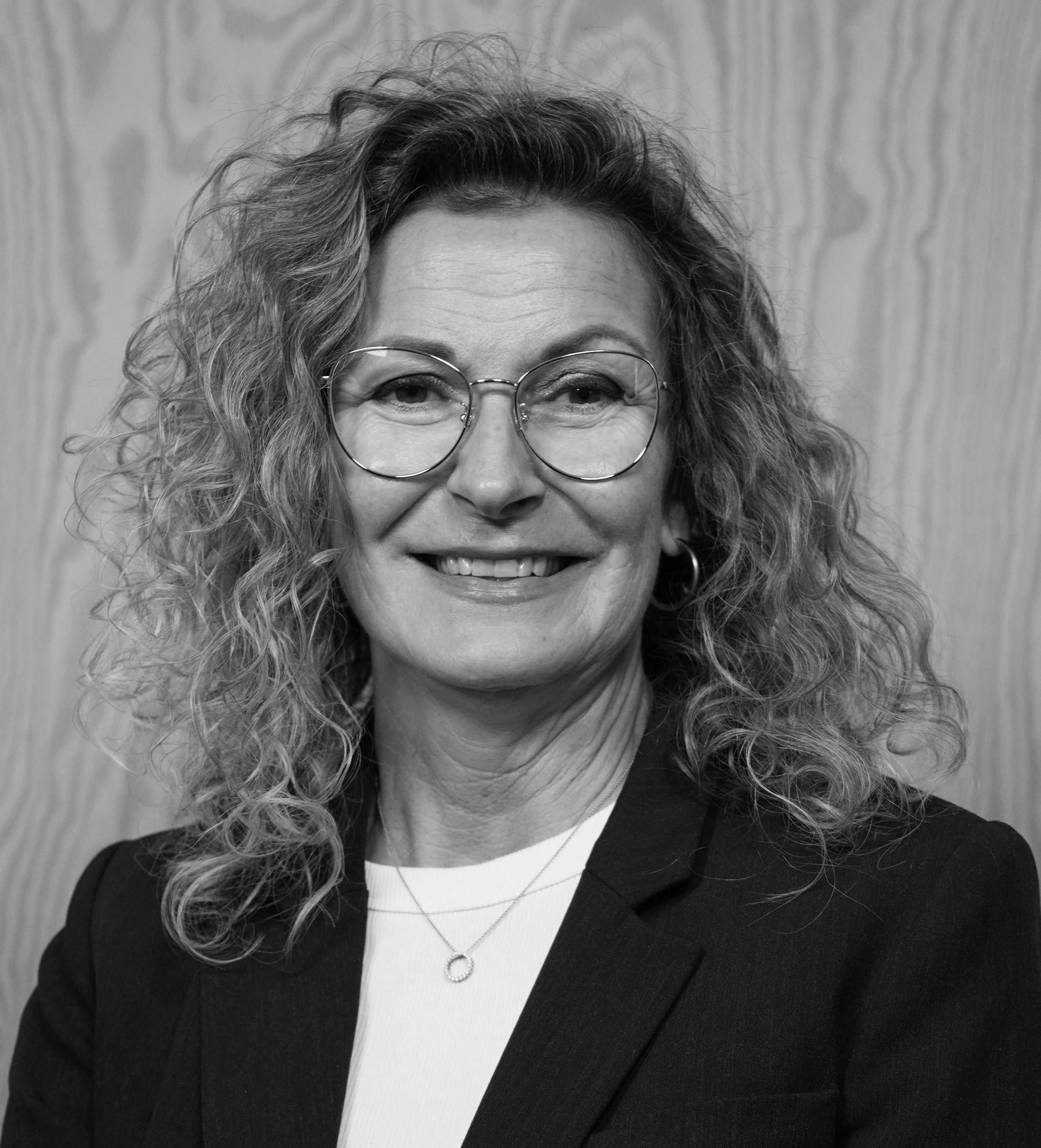Sorry, we didn't get any result for
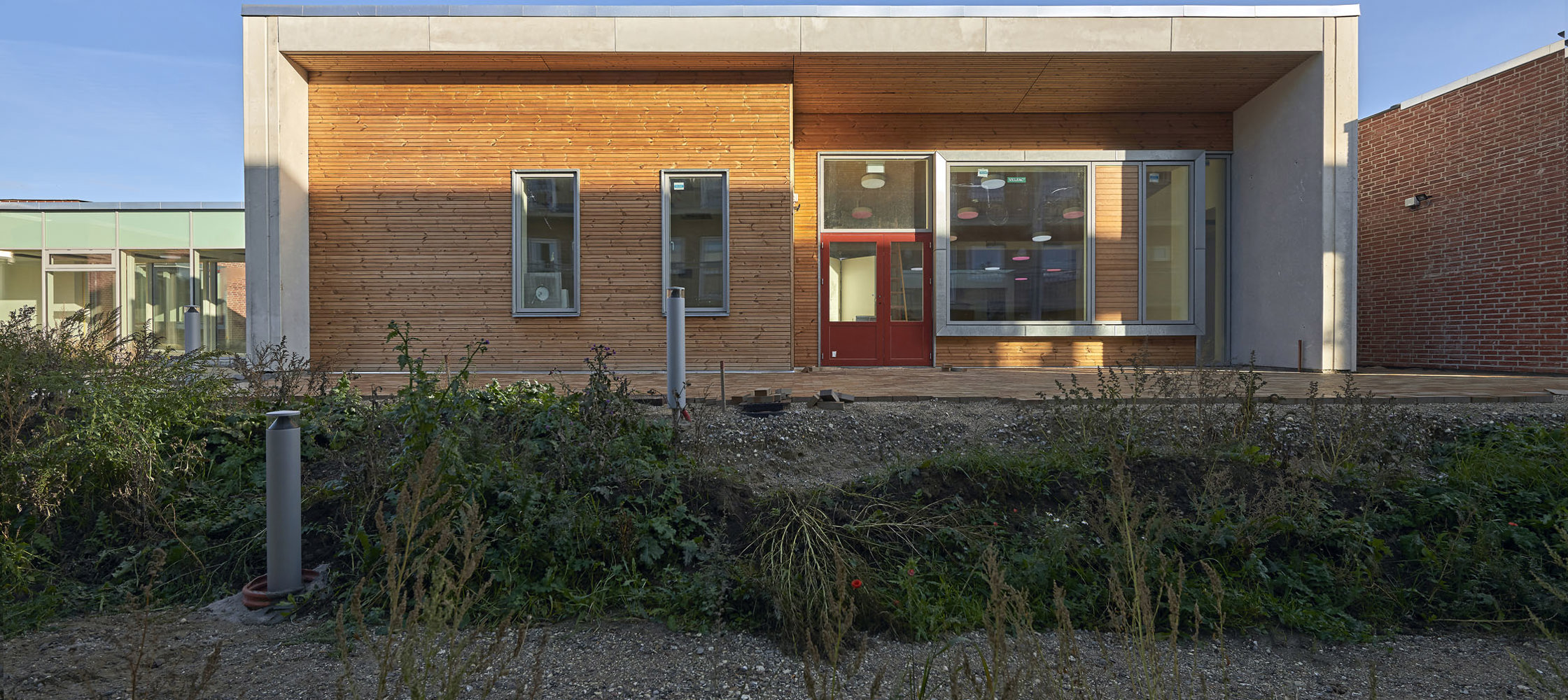
Hyrdehøj Plejecenter
The care centre of Hyrdehøj Plejecenter has 104 residences divided into 64 assisted living facilities, 30 rehabilitation dwellings and 10 assisted living facilities for citizens with intellectual disabilities, and the construction was completed in 2020. The location and layout of the buildings as well as the layout of the courtyards and outdoor areas support the target of making it possible to be part of communities based on wishes, abilities and needs. The layout of the care centre is well-arranged, and distances are short for staff, residents and visitors.
ThermoWood profiles from Frøslev Træ were used for the façade to bring warmth and nature close to the residents who call the care centre home. The profiles have planed fronts and an extra groove that creates a nice play in the surface and compliments the bricks on the rest of the building.
ThermoWood is now being used a lot in Scandinavian buildings. The reason is that the product is heat-treated with a high level of durability which is obtained by using heat and steam and with no use of toxins and harmful gases. It is therefore ideal for façades with a lot of exposure but that still have to look nice for a long time.
Architects Cubo and Force4 and engineer Balslev were behind the new modern care centre with plenty of space for care. Henrik Jørgensen Landskab made the landscape match the beautiful building, and building owner Roskilde Municipality now has a beautiful, new care centre.
Wood and profiles
- Ecolabelled ThermoWood for facade, profile 591
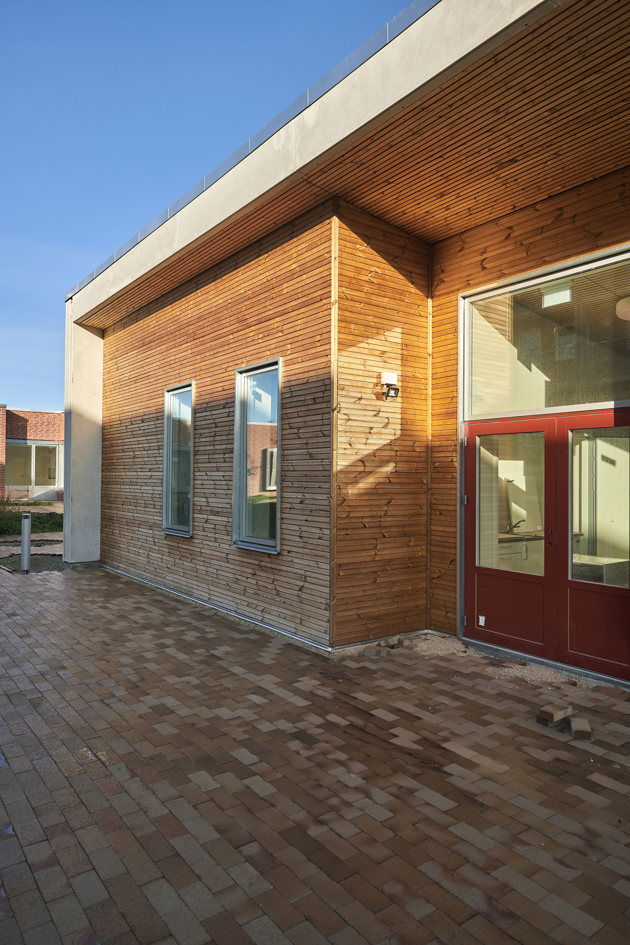
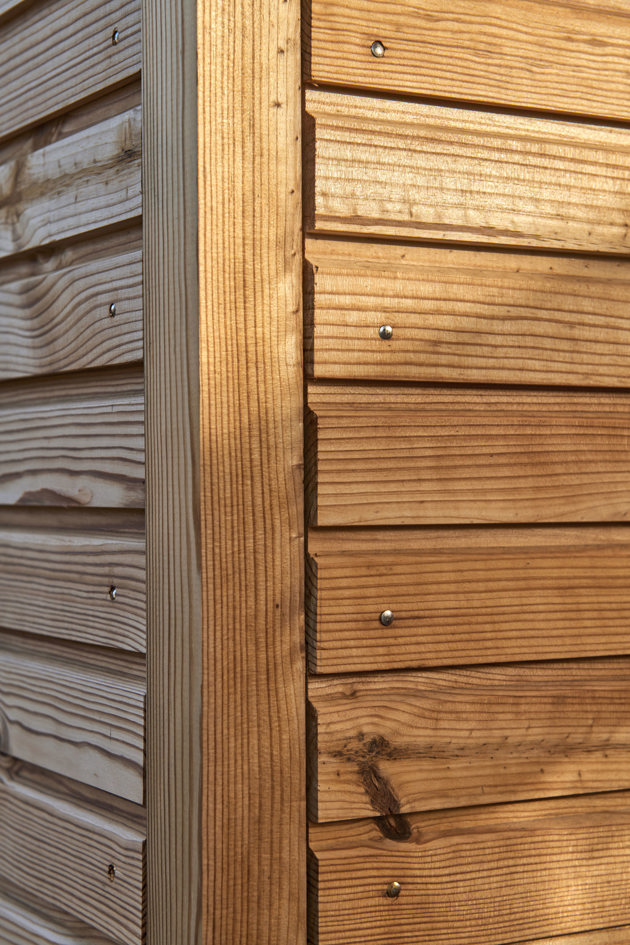
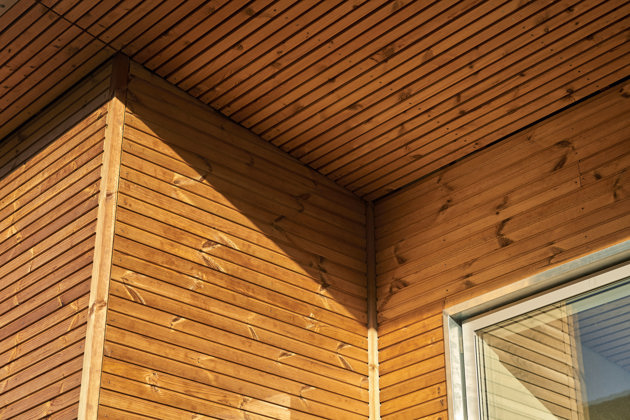
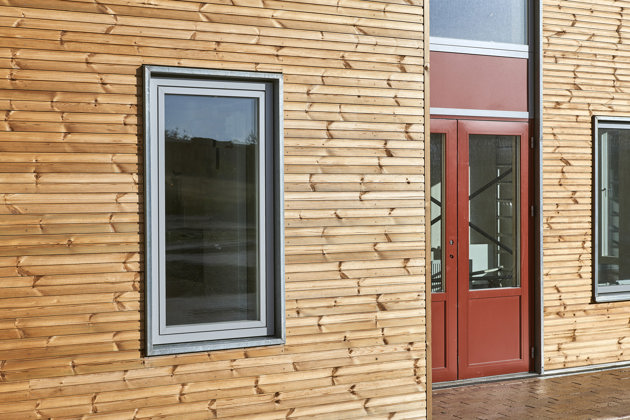
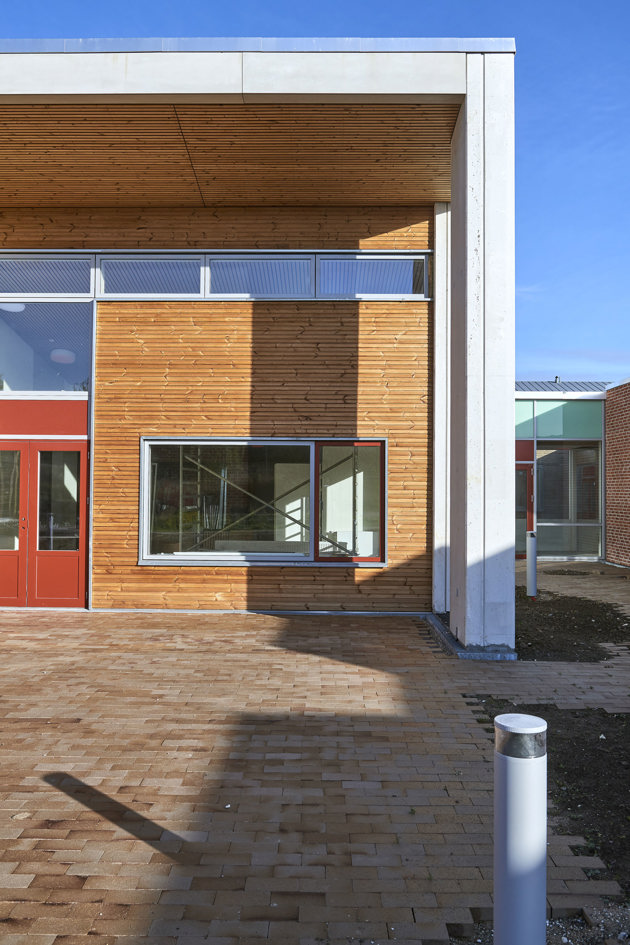
Large parts of the facades are covered with the Nordic Ecolabel ThermoWood. Here, a tongue and groove profile is used, and a planed front.
