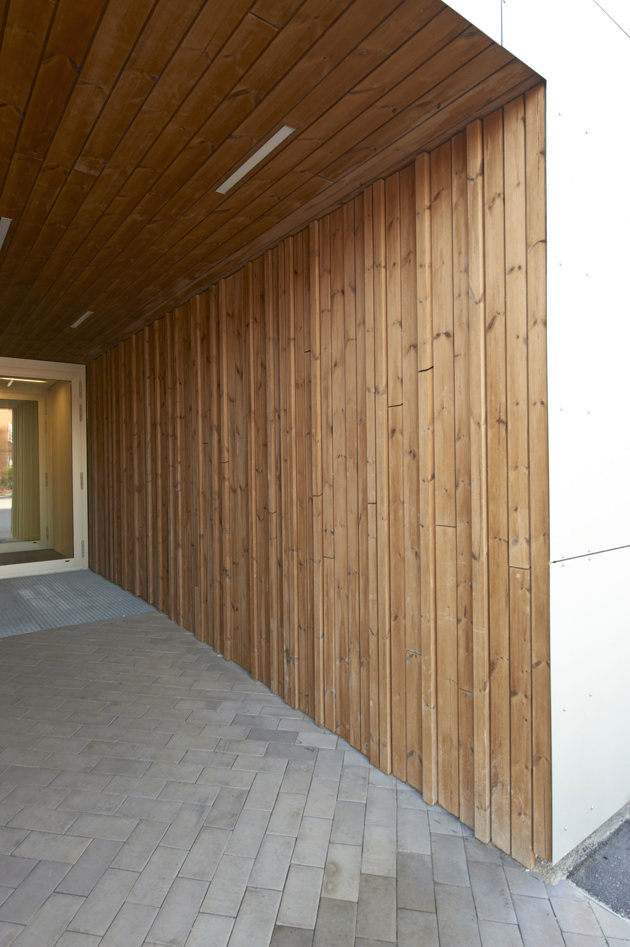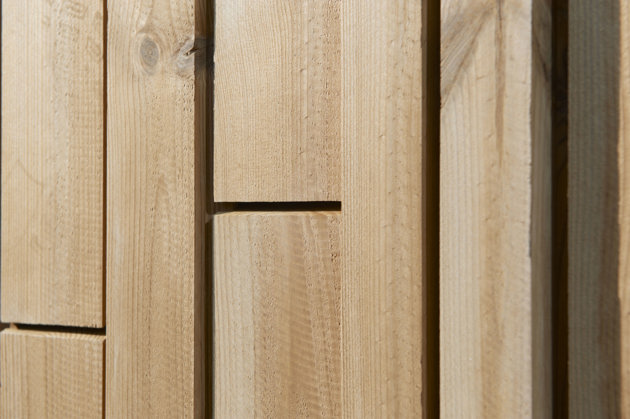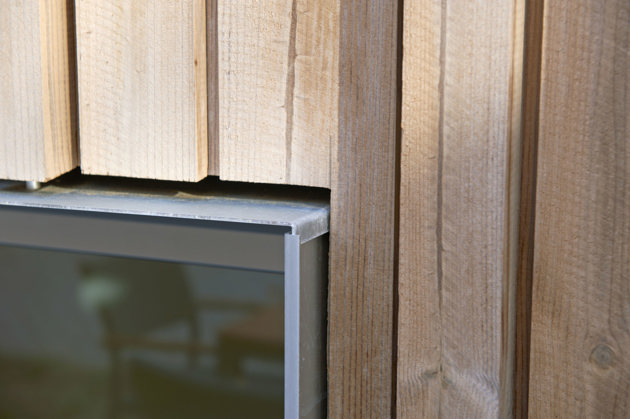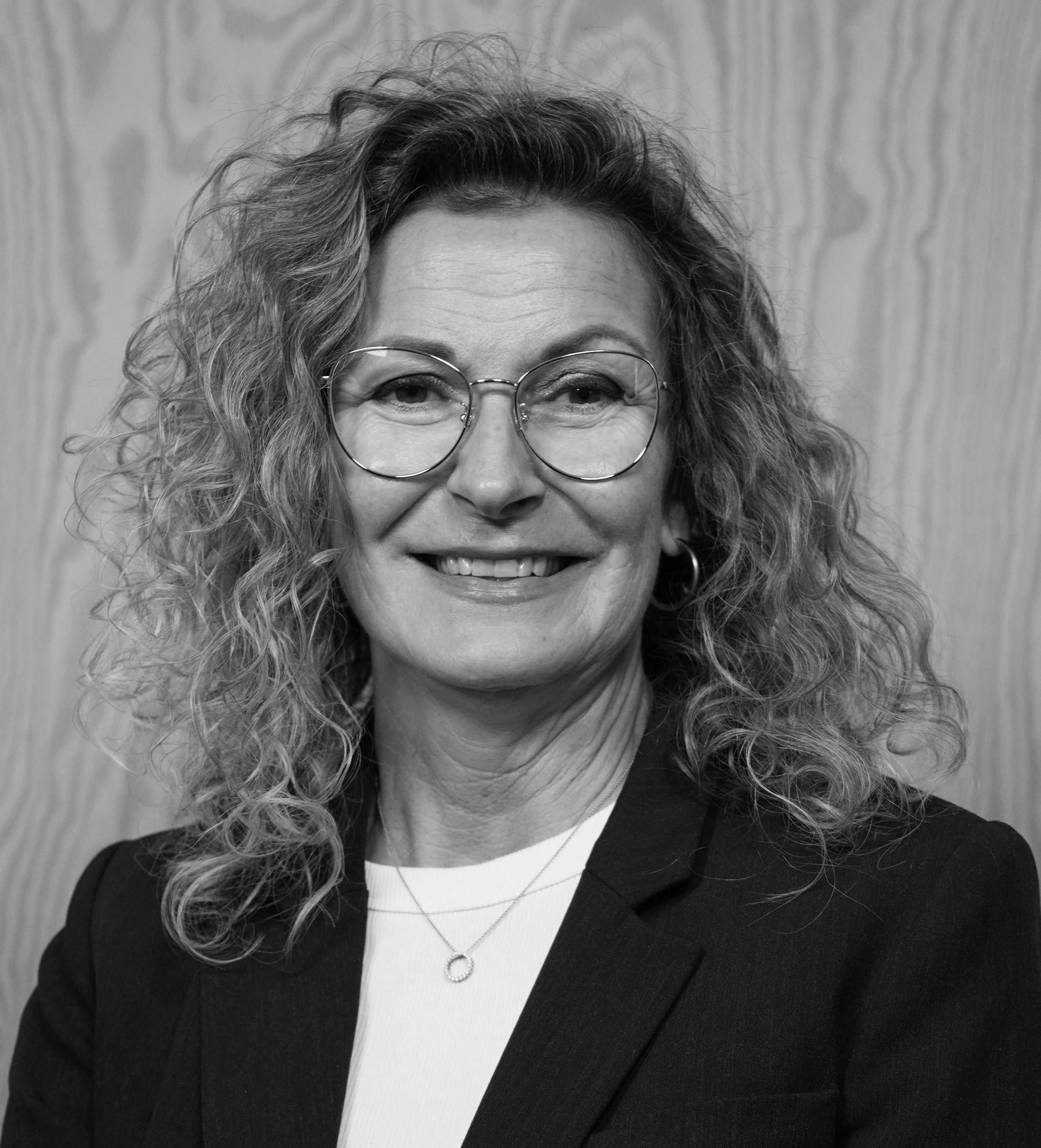Sorry, we didn't get any result for
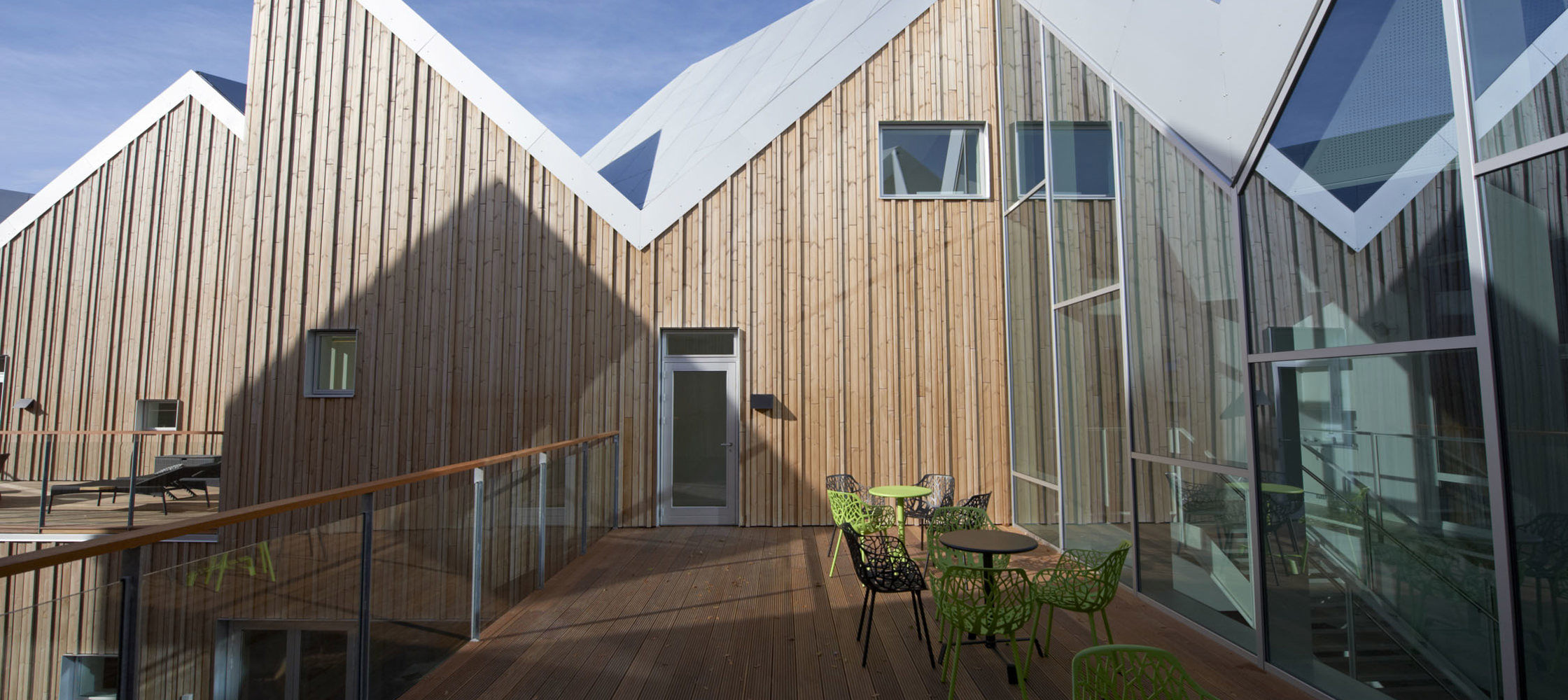
Centre for Cancer and Health Copenhagen
Centre for Cancer and Health Copenhagen was built between 2010 and 2011 and was finally completed in October 2011. The centre was built as a series of small houses connected by a large, sculptural roof. The architects, Nord Architects, believed that architecture can have a healing effect if done right.
To succeed, it was made clear that the Centre was to feel more like home rather than a hospital so that patients as well as relatives did not have to constantly be confronted with the illness that caused their stay at the centre. Therefore, it was also decided that some of the façade was to be clad with ThermoWood from Frøslev Træ.
The warm glow of the golden-brown ThermoWood breaks with the otherwise clinical look that often prevails in hospital buildings. It contrasts sharply with the rest of the white façade, giving the entrance an attractive design. ThermoWood is heat-treated using a process consisting of heat and steam, providing exceptional durability and dimensional stability.
Nord Architects and contractor Hellerup Byg worked together to produce the pleasant building - just the way the building owner, the City of Copenhagen, wanted it. Hopefully, the carefully considered design will make patients who spend time at the centre find hope and motivation.
Wood and profiles
- The Nordic Ecolabel ThermoWood, profile 501 in 3 dimensions, has been delivered
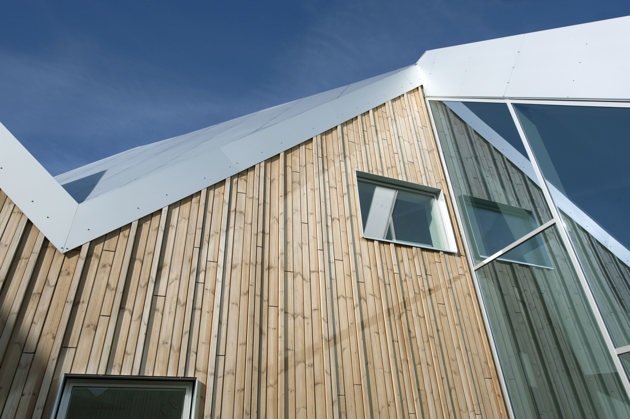
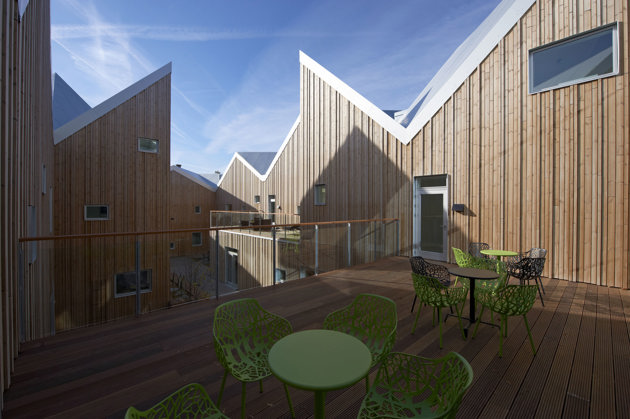
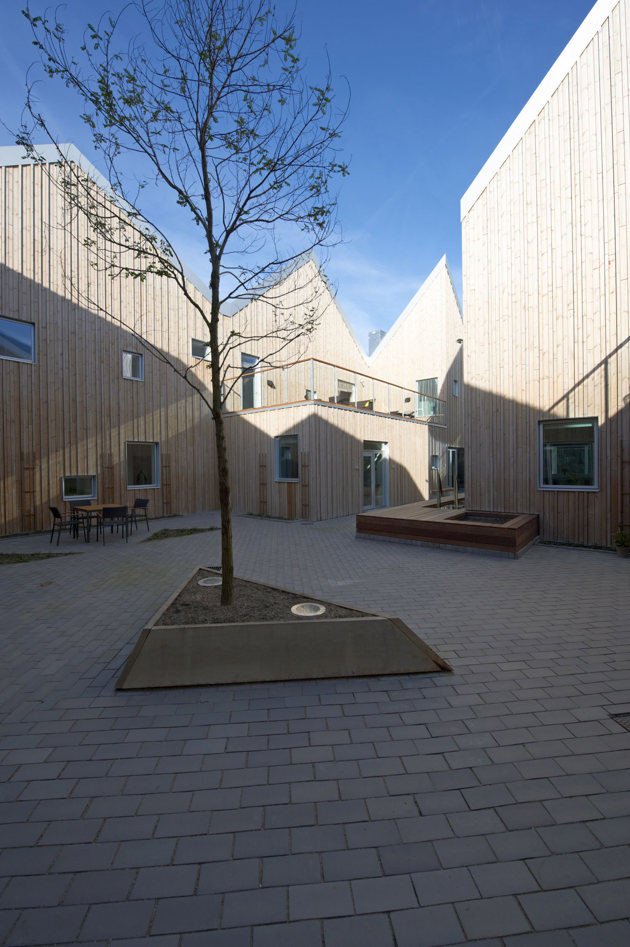
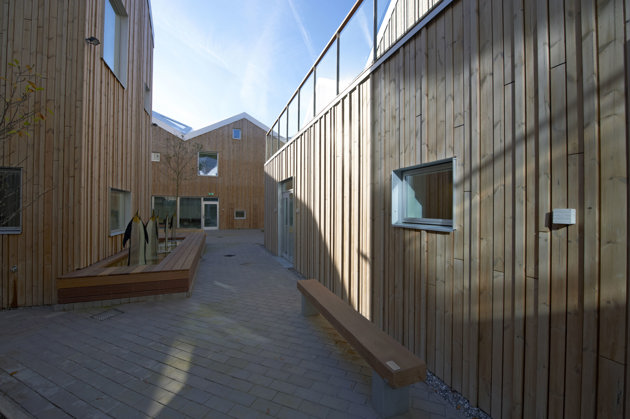
Cedar has a beautiful play of colours in pale yellow, red and brown shades that will patinate into various silver shades over time. Thomas Lindner Nielsen, Product Specialist, Frøslev
