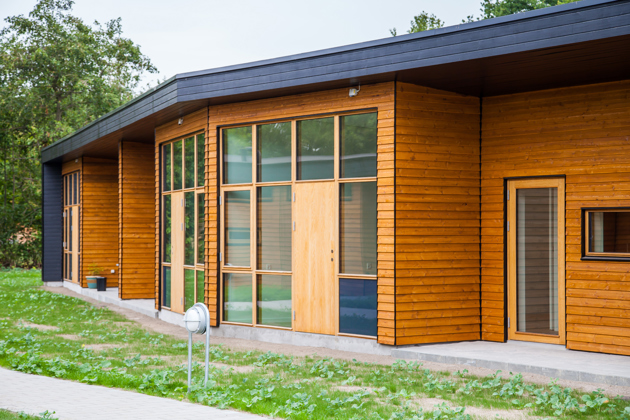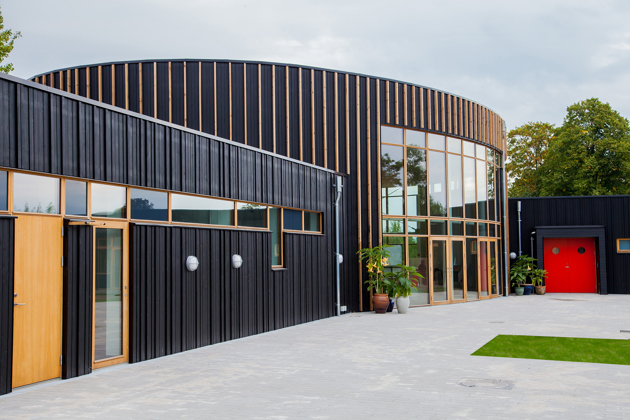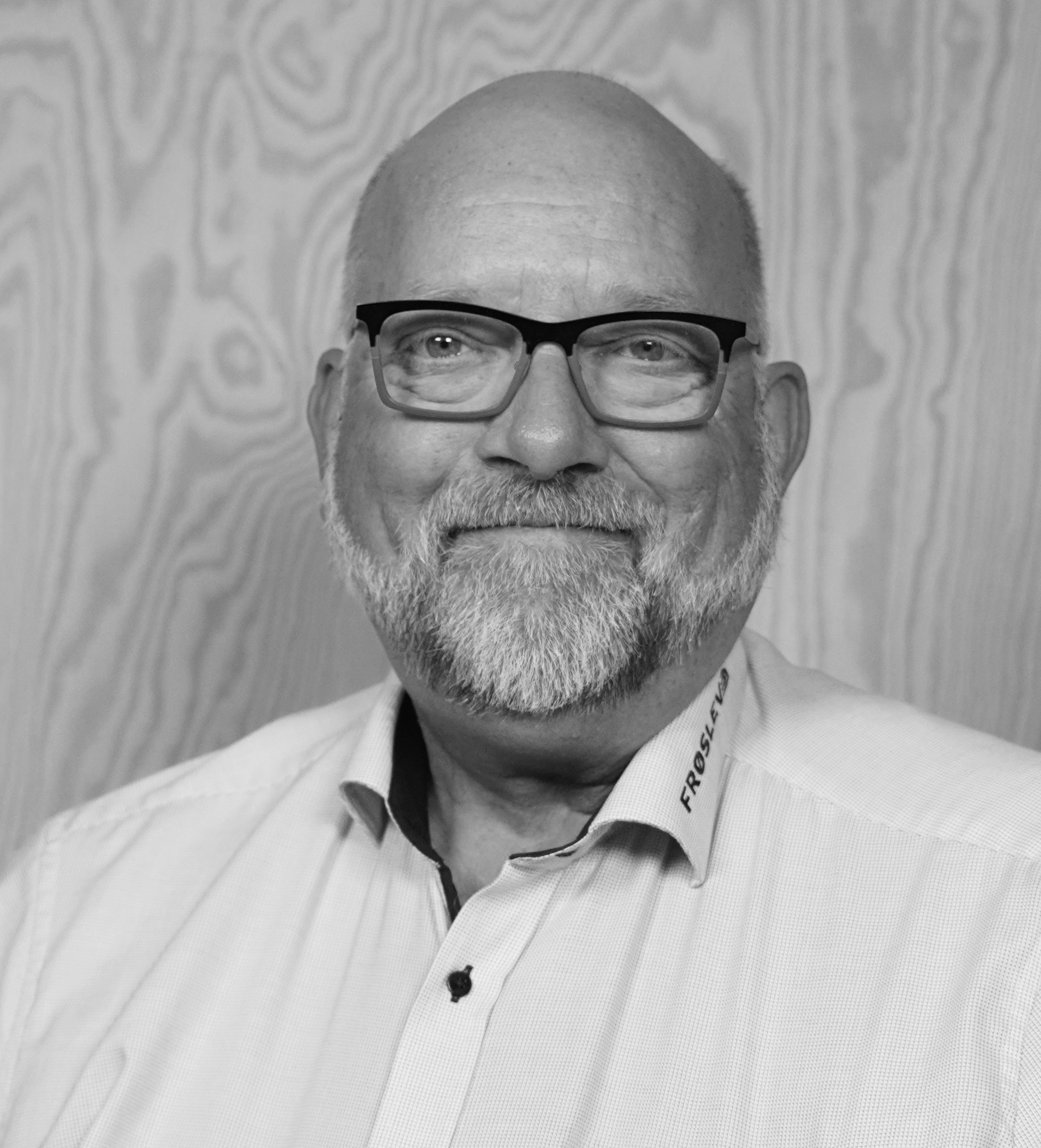Sorry, we didn't get any result for
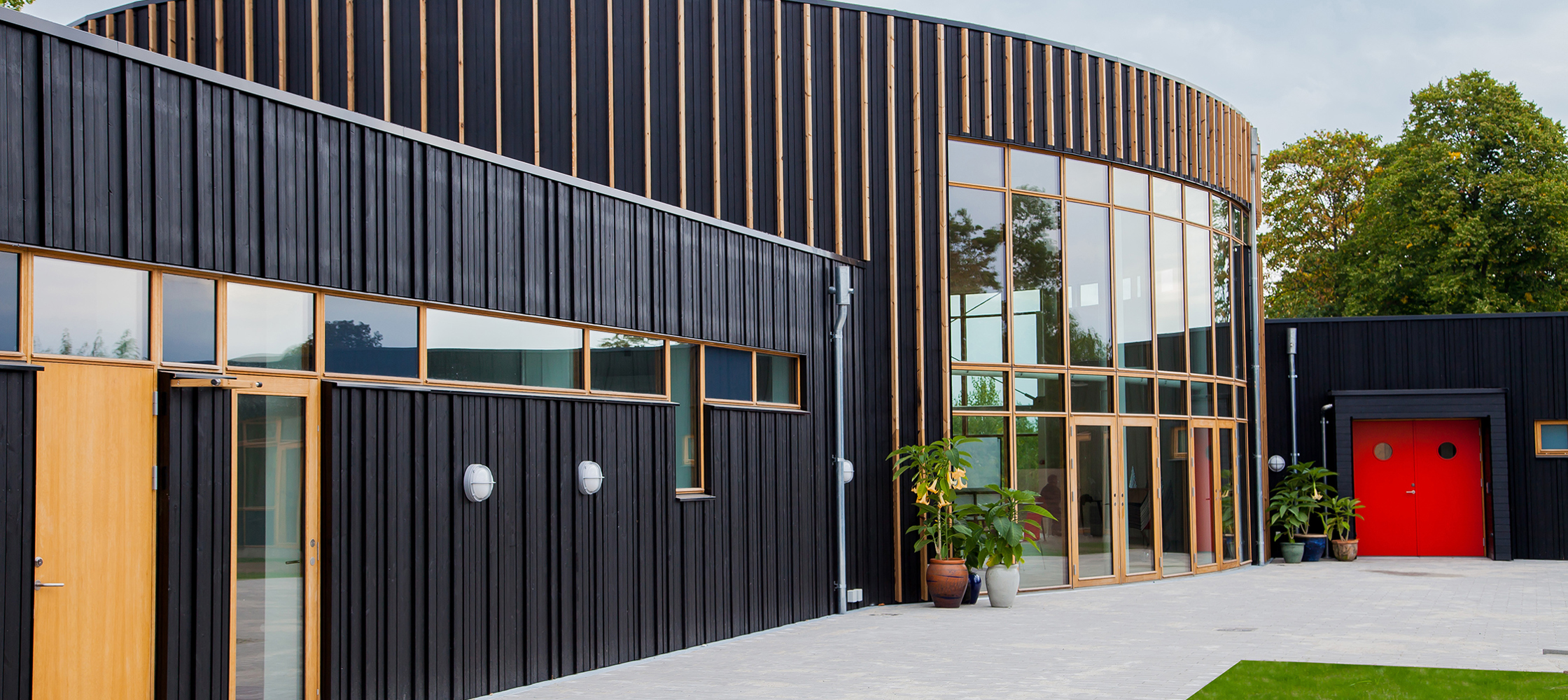
Lunden
Lunden is a social-psychiatric, sheltered residence in Brøndby which was completed in 2013. Lunden is a residential, treatment and rehabilitation service, and all residents have complex psychological and social problems, and several of them struggle with abuse. Therefore, their buildings had to create a safe environment for both residents and staff.
The result of this vision turned into 12 new homes, a culture and community centre and a music room. Part of Lunden’s practice is that the residents must be involved in everyday activities to create as ordinary an environment for them as possible. The new facilities allow them even more activities and rooms to enjoy, and the new homes give them their own space and privacy.
Special profiles were used, made of Frøslev Embla ThermoWood pine fifth and a Siberian larch profile. Everything was subsequently surface-treated, and the result is beautiful and modern buildings with pure lines and ample opportunity for the residents to find peace and quiet inside the walls.
FRIIS & MOLTKE ARCHITECTS is behind the design of these new buildings which improve the quality of life for all residents and staff staying at Lunden in Brøndby.
Wood and profiles
- Special profiles in Frøslev Embla ThermoWood pine fifth, all with tongue/groove
- 15 x 92 mm, 18 x 118 mm, 24 x 92 mm, 38 x 65 mm, 42 x 70 mm
- Profile 5605 (FT 1042) Siberian larch. All wood was subsequently surface-treated.
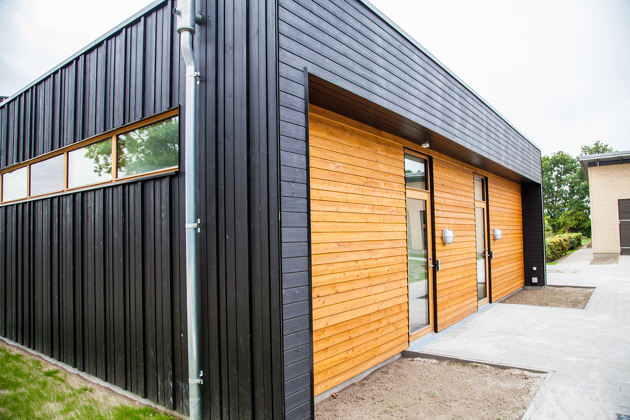
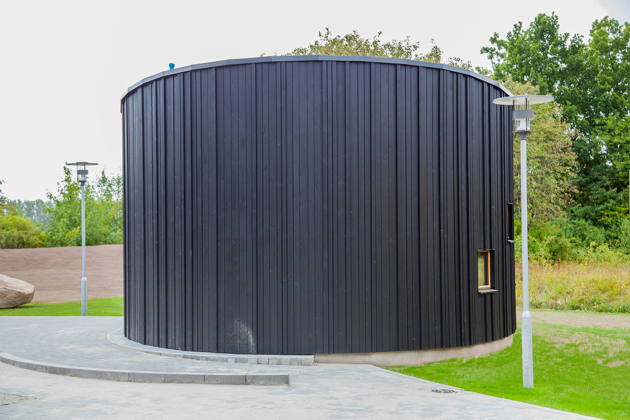
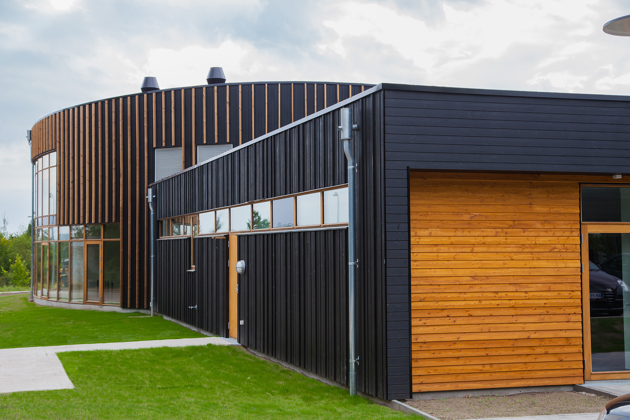
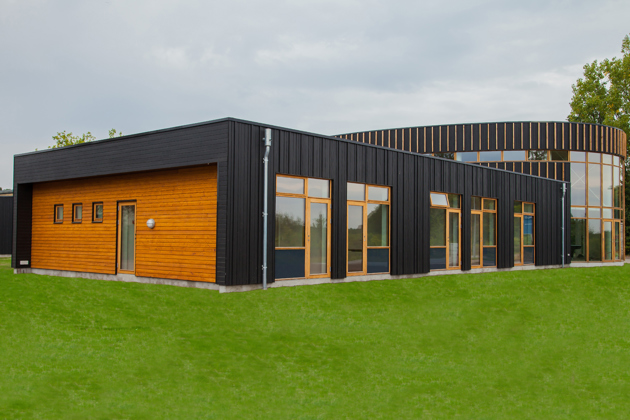

Wood adds nature, warmth and texture.
